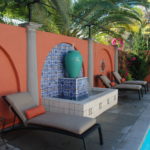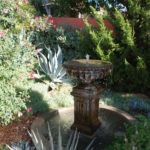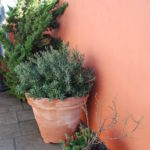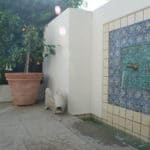Rick Button is a thoughtful man; a thoughtful landscape architect. It’s almost possible to see the wheels turning inside that head. He carefully considers color, elevations, planting palette and planters for each project. The Bennett residence presented a number of challenges for Rick’s grand intelligence.
- The two story residence features interior shifts in elevation and because of the shifts, each porch and terrace varies in elevation. To address this, Rick established a series of spaces at the same elevation to flow into one another.
- The original grading and drainage was designed for all rainwater and irrigation runoff to travel under the house, through the basement. Now, one circulation system surrounds the entire structure and all water is sheet drained away from the structure.
- The back of the property was too shallow and steep for needed construction. A retaining wall was built, expanding usable space 20’, three staircases were designed to connect the house to the lower garden featuring a new pool house designed by Ron Ettinger, fireplace, kitchenette, bar, two bathrooms, a 60; pool, a cook center/flower arranging area, a large terrace for sunning and dining as well as a small lawn providing just enough space for croquet or badminton.
- Wrought iron gates and fencing, decorative tile, terra cotta pots and one special Gladding McBean fountain conversion from Eye of the Day, along with a distinctively Mediterranean featuring agaves, bougainvillea, roses, geraniums and date palms all contribute to the overall desired look.
Rick has spent almost thirty years as a landscape architect working in residential garden design from his office in Pasadena. The photos of the Bennett residence illustrate his thoughtful design acumen and constructive use of space even more completely that any description can offer.
“Integrity of space, integrity of architecture, integrity of materials”. ~Rick Button










Leave a Reply